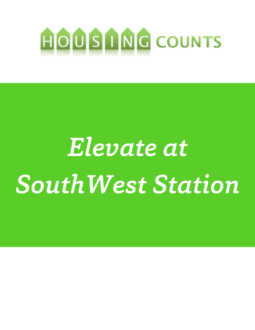Case Study: Elevate at SouthWest Station
Elevate @ SouthWest Station will be a vertically integrated mixed use development on currently underutilized parcels just east of the existing SouthWest Station bus facility and future LRT station. The project will remove the vacant bank and Ruby Tuesdays at the northwest corner of Prairie Center Drive and Technology Drive and construct a new six-story building with 222 apartment units above 13,000 square feet of ground floor retail/restaurant development. The project has a density of 77 units per acre and is zoned Transit Oriented Development-Residential (TOD-R). It includes predominantly structured parking (397 spaces) for both residential and commercial uses and 40 surface spaces shared with adjacent uses. The developer, Timberland Partners, will begin construction in late 2017 with anticipated completion in spring 2019.
The apartments are mixed income and range in size from studio to 3-bedroom units. Tax Increment Financing (TIF) will support 45 units that will be income restricted and affordable at 50% AMI for a minimum of 26 years. Approximately 126 of the market rate units will be naturally occurring affordable at 80-100% AMI. The remaining 51 units will be higher-end market rate units including six penthouse apartments. There will be two restaurants, including one with a large patio, and two retail/service uses (approximately 2,700 and 2,500 square feet).
Multiple site amenities create an attractive and sustainable site design, enhance the pedestrian/bicycle experience, promote interaction, and enrich the human scale, particularly at the ground level. Pedestrian lighting is provided as decorative features along the storefronts and with bollards along the pedestrian promenade. The gateway plaza at the intersection of Prairie Center Drive and Technology Drive includes public art, seat walls, benches and the use of decorative surfaces. The plaza and adjacent pedestrian promenade connect pedestrians and bicyclists to the site and SouthWest Station from Purgatory Creek Park and over 140 miles of sidewalks and trails. The project includes 175 bicycle parking spaces in private and public locations. There are also numerous sustainable features including two green roof areas, permeable pavers in the parking lot, tree-trench basins along the promenade, on-site grey-water irrigation, two electric vehicle-charging stations, and a shared “hour-car” for residents. The project also features a dog park and indoor play area.
