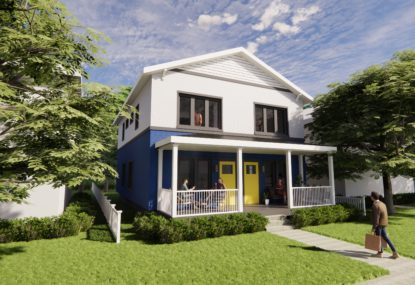Duplex Designs
Family Housing Fund and the Building Equity collaborative worked with architects MSR Design to create four sets of construction plans that local developers may obtain for free to construct a for-sale duplex on a typical 45’x120′ Minneapolis or Saint Paul lot.
Our goal is to help reduce construction costs and encourage the development of small multifamily buildings. Increasing the supply of this housing stock will create more homeownership opportunities for local residents who aspire to build wealth as owner-occupant landlords. 2-4 unit buildings are in high demand in the Twin Cities, and relatively few have been built in the last decade. Skyrocketing construction costs have made the development of affordable homeownership options even more challenging. FHFund has heard from emerging, BIPOC developers that they face extremely tight budgets when working on small multifamily buildings and often seek alternatives to working with an architect so that they can afford these projects. By providing these designs, we aim to improve the feasibility of small multifamily development for emerging, BIPOC developers so they can grow their businesses and build wealth while increasing the housing supply.
These construction plans include design considerations to serve a variety of family sizes and housing needs.
Notably, each building is designed for high-performance energy efficiency, net zero energy-ready, with the option of adding solar panels. Including these high-performance features is expected to add no more than 6-7% to total construction costs. This premium would likely decrease over time, as builders gain more experience using these techniques. In addition to environmental benefits, these energy efficiency features will help owners and residents save on maintenance and energy costs over time.
Building a basement may add approximately $100,000 to the total project cost, compared to building slab-on-grade. Developers may choose whether to include basements based on project budgets, buyer demand, or soil conditions.
The first design (City Bungalow) includes:
- A two-bedroom, ADA accessible unit and a smaller, one bedroom unit together on the main floor
- Option to build a basement, which could be finished to add two bedrooms to the larger unit
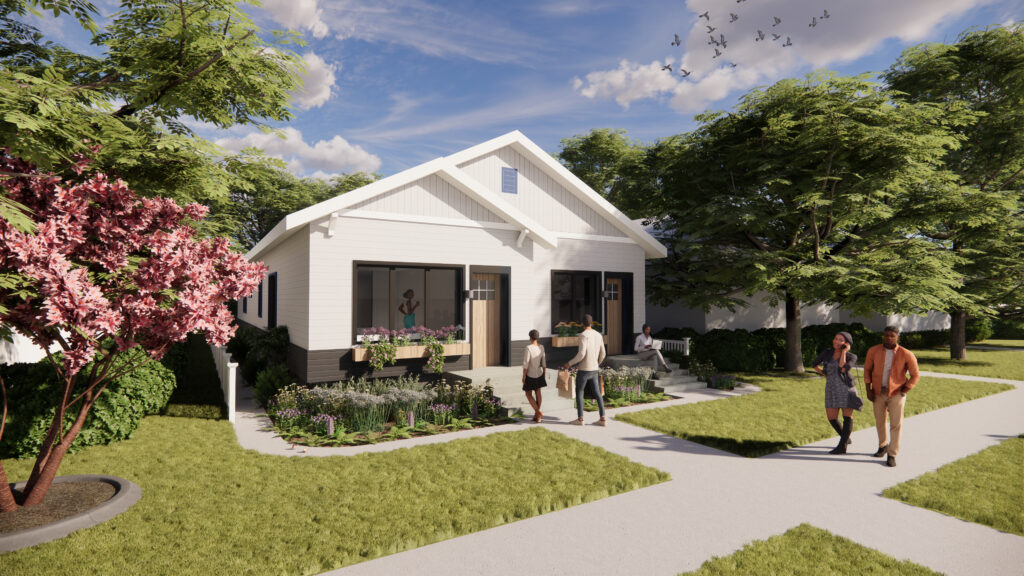
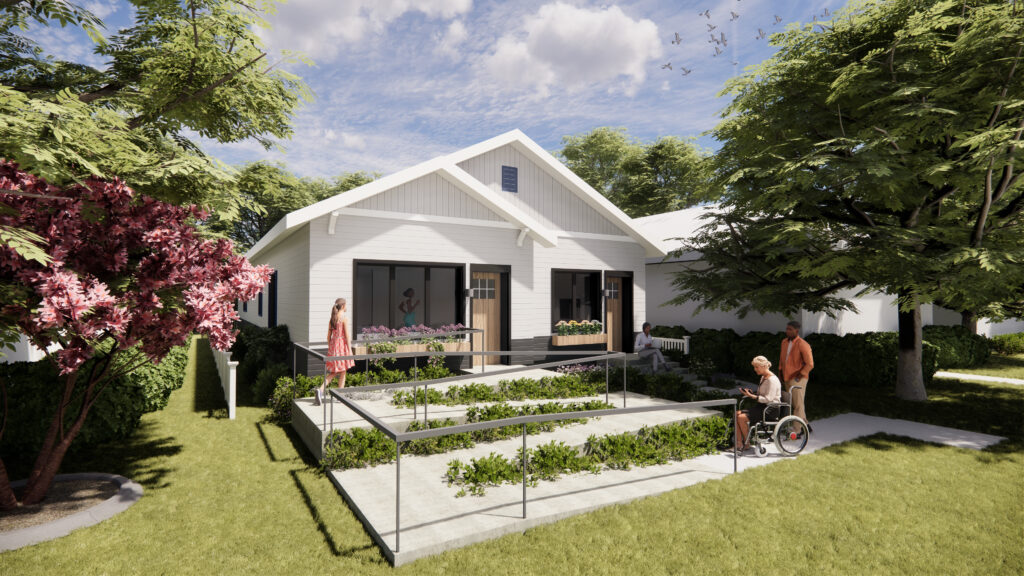
The second design (City Side-By-Side) includes:
- Two-story units with two bedrooms on each side
- Option to build slab-on-grade to reduce construction costs
- Option to build a basement, which could be finished to add two bedrooms on each side
- Option to build as three-bedroom units (City Side-by-Side Plus, third design)
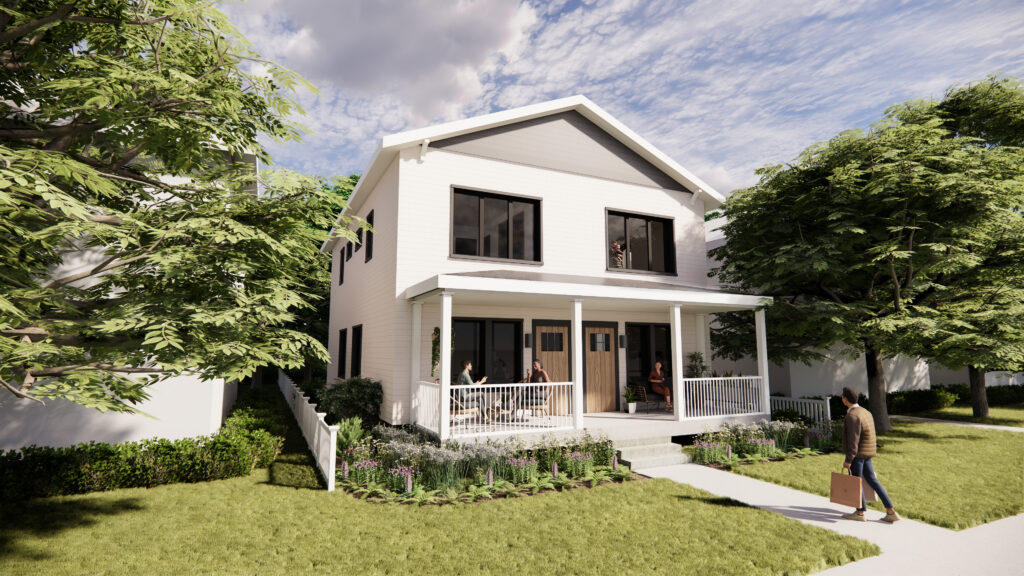
The fourth design (City Over-Under) offers:
- 2 story up-and-down building with three bedrooms per floor/unit
- Option to build slab on grade to reduce construction costs
- A back staircase, enclosed and unconditioned
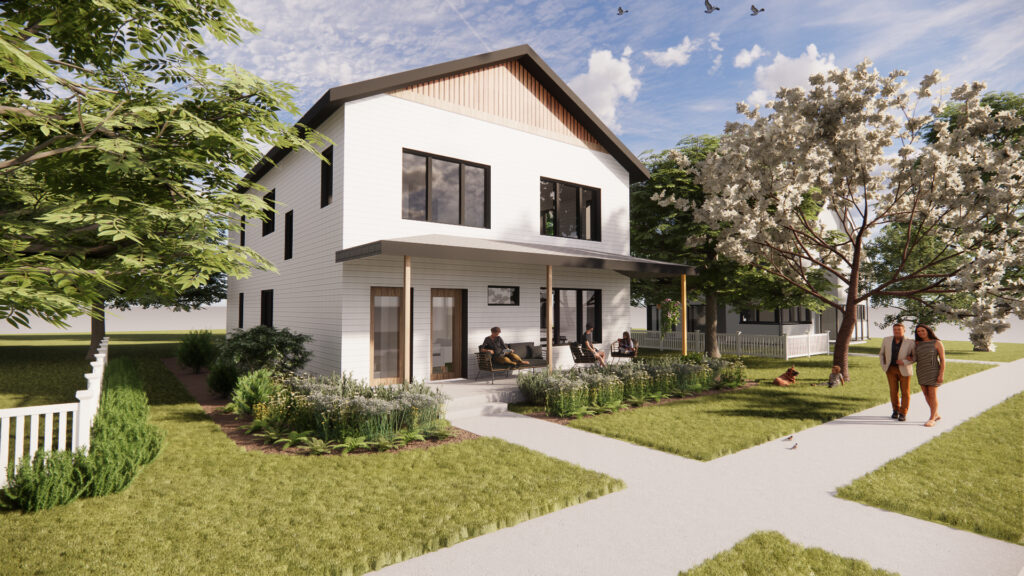
To access the duplex designs, please review the Terms and Conditions for Use and complete the form below. The designs will be emailed to you after submitting the form. (Expect to receive two emails: one confirmation email and another with the designs attached.) If you have problems submitting the form or do not receive the designs after submitting, please reach out to Karyssa Scheck.
